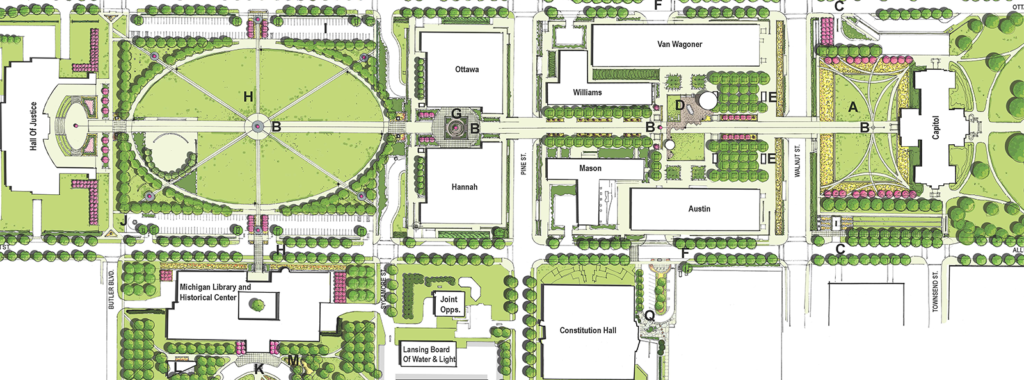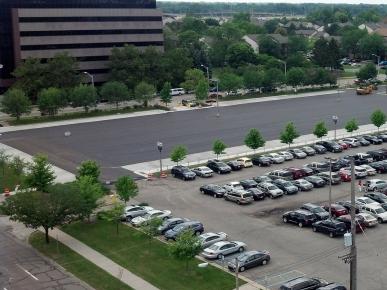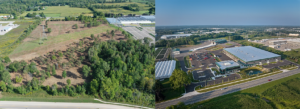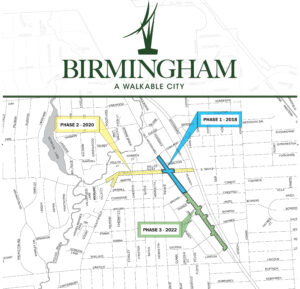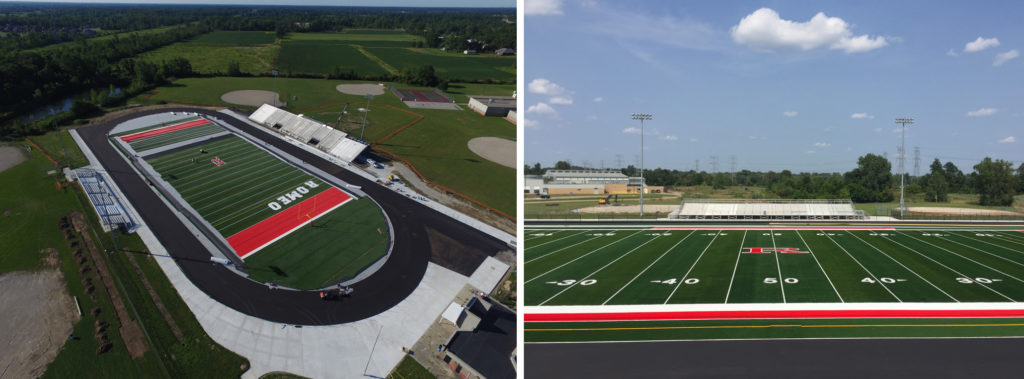State of Michigan Capitol Complex Master Plan
The State of Michigan’s Capitol Complex in Lansing is the symbolic center of the state’s democracy. With over 1.5 million visitors per year and approximately 14,355 state employees, the desire was to develop a Master Plan that honors and uplifts visitors and employees, while also supporting state activities and programs.
NFE provided the State of Michigan’s DTMB with design and implementation of the Capitol Complex Master Plan. NFE’s design team used a creative approach for redeveloping the site, addressing elements such as pedestrian circulation, parking, irrigation and ornamental horticulture. In order to ensure the project would ultimately add value to the environment of everyday users, NFE’s team performed a user survey of employees and staff, gaining insider knowledge of relevant services.
Top priorities for the design and implementation was considering cost, functionality and sustainability. The project will create a safe, functional and aesthetically pleasing campus environment for government leaders, state employees and visitors.
Project Highlights:
- Introduction of additional green space
- Integrate systems and technology
- Improved way-finding
- Additional aesthetic characteristics
- Simplify long-term maintenance
- Improved lighting, security and ADA access

