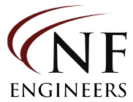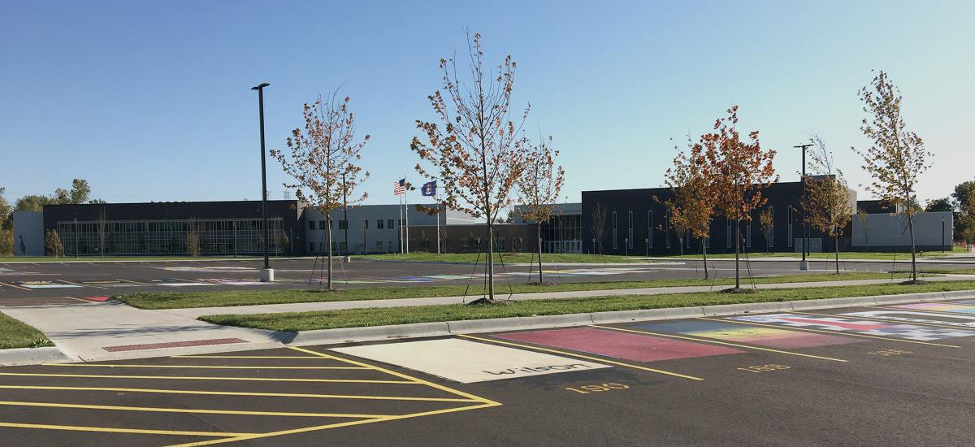Romeo Community Schools’ voters approved an $86 million, 25-year bond initiative for the district back in May 2016. The school system contracted with architect Integrated Design Solutions who in turn contracted with NFE to provide land surveying and civil engineering services to support the bond initiatives. A big part of the bond initiatives was to create a new high school within the existing Romeo Engineering and Technology Center facility on Jewell Road in Washington Township. The $52,400,000 project included renovations for 70,000 square feet and 139,000 square feet of new construction.

Views of the north side (left) and the back of the high school (right).
NFE provided a boundary and topographic survey, and engineering plans for demolition, site, grading, paving, storm water management, utility, soil erosion and sediment control, and site restorations. We performed an ADA audit of the exterior of the facility and a pavement condition analysis to identify parking lot and sidewalk repairs that needed to be done. Additionally, a subsurface infrastructure evaluation was performed to document conditions of existing subsurface amenities. We also provided landscape plans for beautification in accordance with the Romeo Community Schools standards.

Groundbreaking for the new high school was on August 25, 2017, and construction was completed two years later in time for the 2019-2020 school year. A new identity was created for the high school with three academies: Academy of Health, Human and Public Service; Academy of Design, Engineering and Manufacturing; and Academy of Business, Entrepreneurship and Innovation. The academies were designed with graduation in mind whether students choose a career or college.


