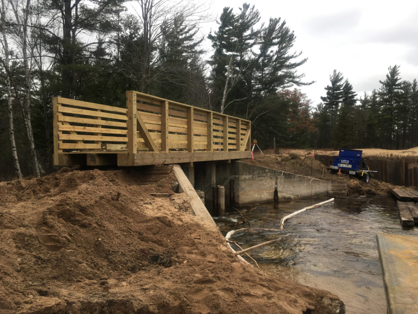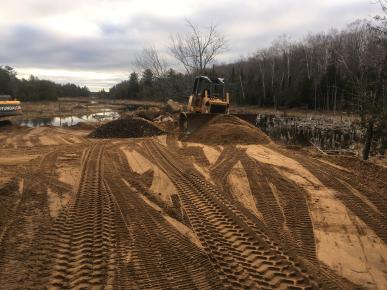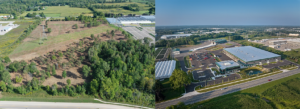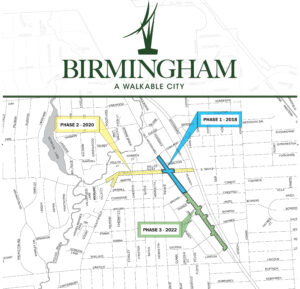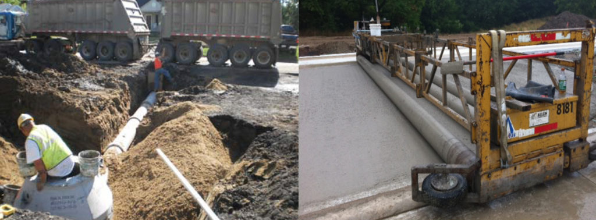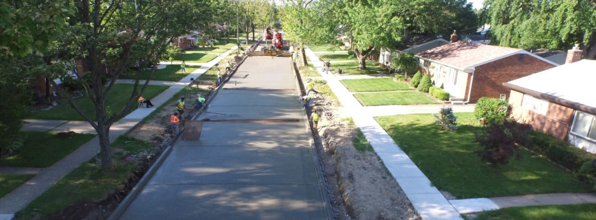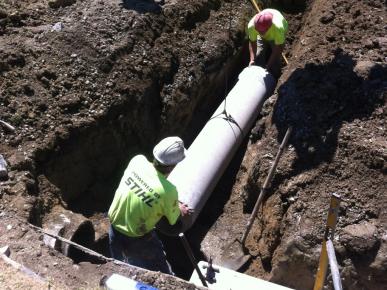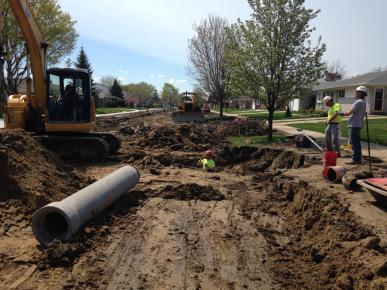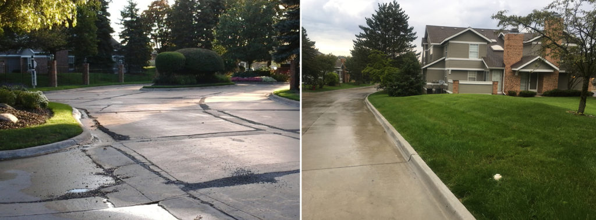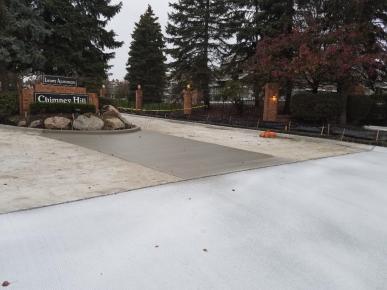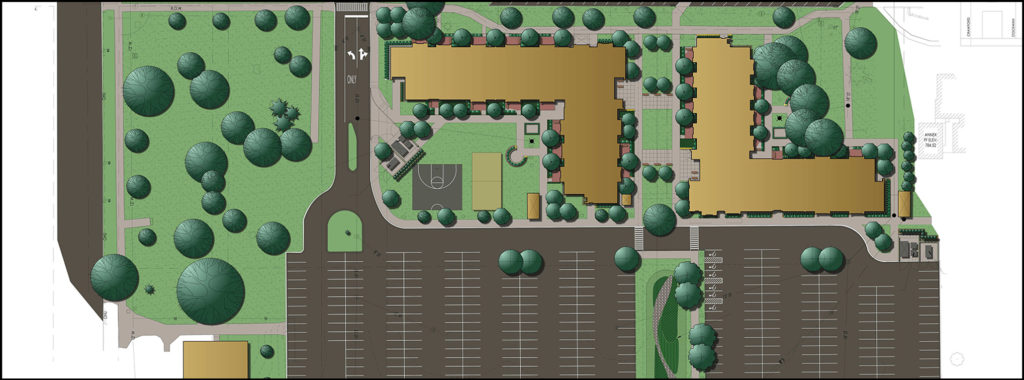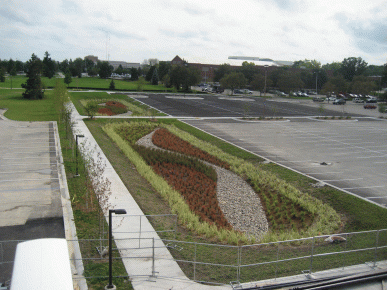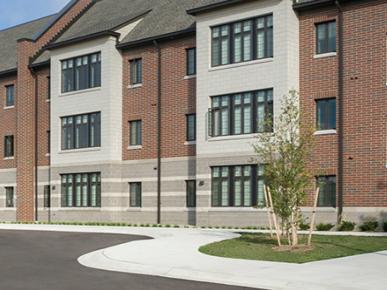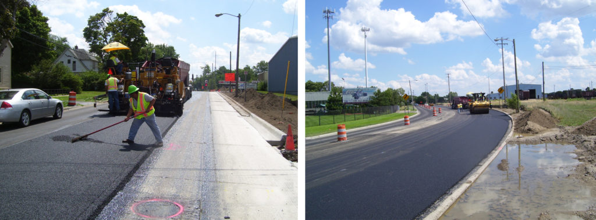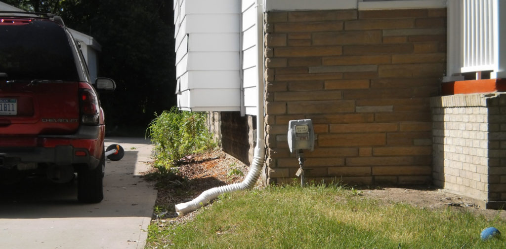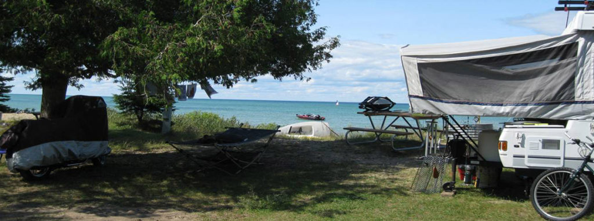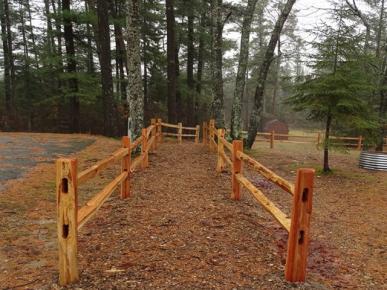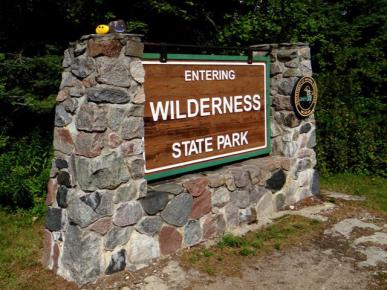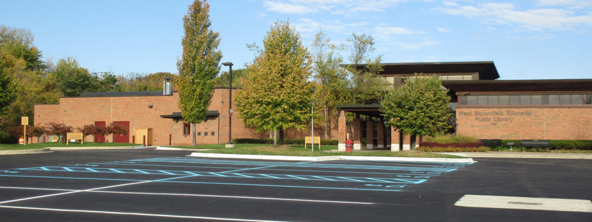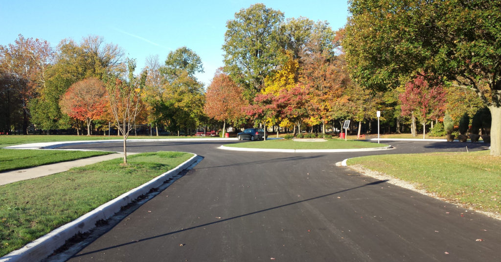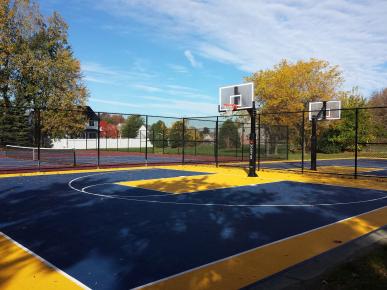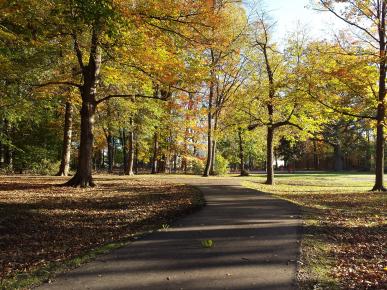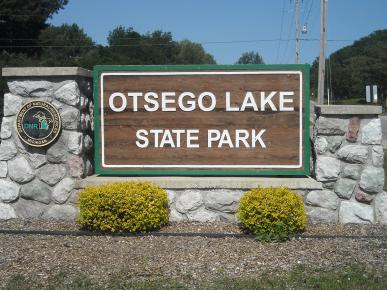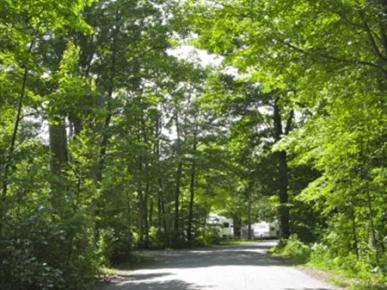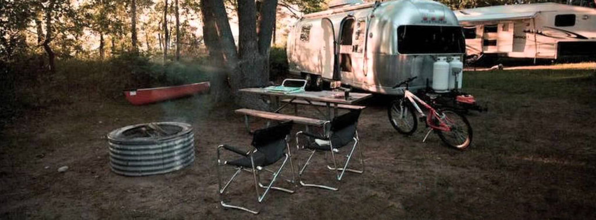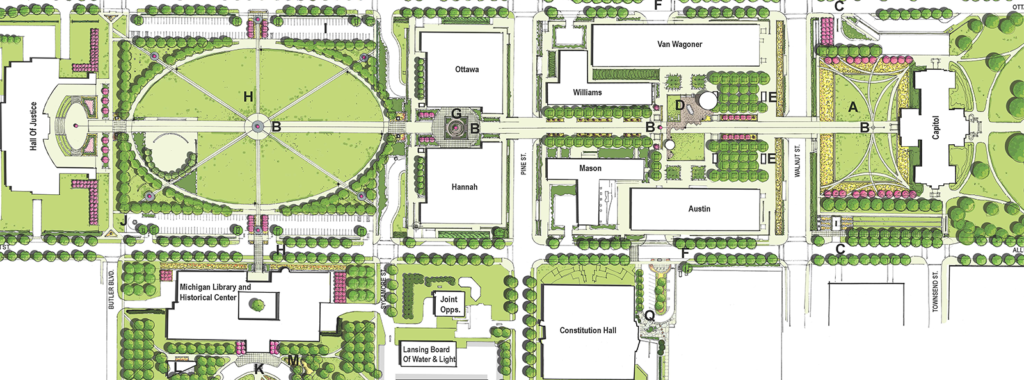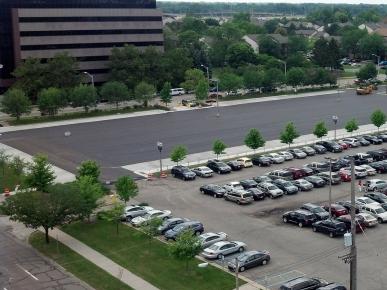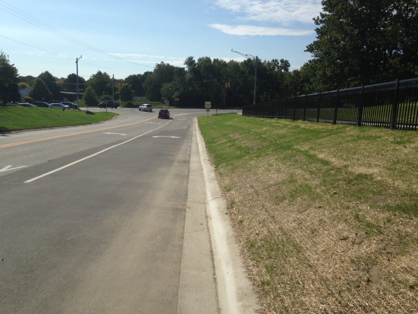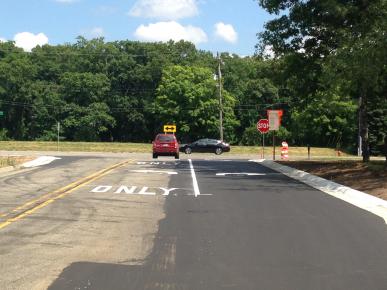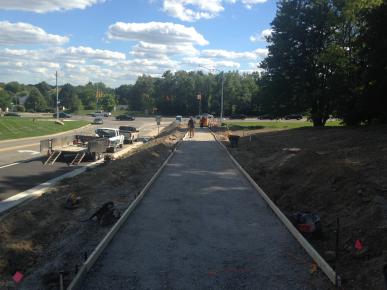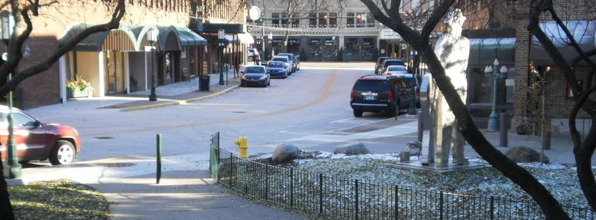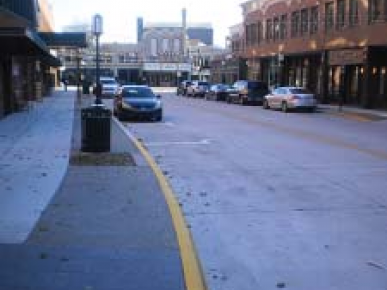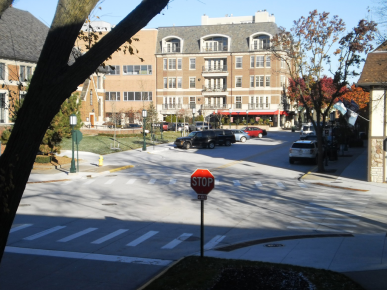O’Neal Lake Dam Restoration
The dam was installed in 1952 by the DNR to aid in both water control and to develop a habitat for wildlife. O’Neal Lake is approximately 150 acres in size, and surrounded by Wilderness State Park and privately-owned land. Once the dam failed the lake dried up.
After careful study and evaluation of the dam, NFE proposed five options for repairing the control structure. The Cut-Off Wall/Control Structure Installation option was chosen by DTMB/DNR because it was creating basically a new dam with a 50-year-life expectancy and with minimal maintenance. This option entails placing steel pilings to form a wall in front of the existing dam and filling in between, along with repairing the pedestrian and snowmobile wood crossing. The old dam was retrofitted with a new deck and railings to accommodate an important pedestrian crossing within Wilderness State Park.
NFE prepared engineering plans for demolition, structure improvement, area earthwork, boat launch improvements and construction documents. After DTMB/DNR secure funding for the project, construction started in October 2017, and is expected to be completed spring 2018. NFE also provided both office and site construction administrative services. NFE is proud to be involved with this project that will bring the lake back to the area and its residents, while restoring boating, fishing and a haven for wildlife.

